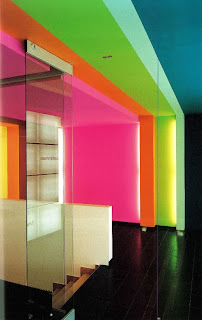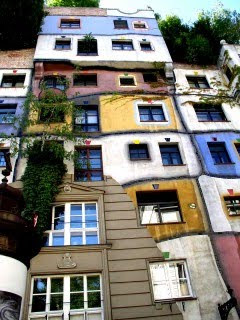Tuesday, March 9, 2010
Changes which we think should be made
Ideas:
-Corridors. At the moment, the corridors are very narrow and cause congestion at several parts of the school. There are points around the school where this is "bottlenecked" and it can cause hold-ups for many people. The circulation needs to be more opened.
-P.E. Hall. The current P.E. hall will soon no longer be needed, as hopefully there will be a new outdoor hall made soon. We could use this large space for many things.
-Gardens. The three gardens in the school need to be more open to the students.
-Corridors. At the moment, the corridors are very narrow and cause congestion at several parts of the school. There are points around the school where this is "bottlenecked" and it can cause hold-ups for many people. The circulation needs to be more opened.
-P.E. Hall. The current P.E. hall will soon no longer be needed, as hopefully there will be a new outdoor hall made soon. We could use this large space for many things.
-Gardens. The three gardens in the school need to be more open to the students.
Monday, March 8, 2010
New Classroom Layout
 This would be an interesting project for the school to undertake. To many students, the average classroom may seem dull. Old, wooden tables fitted together tightly in the spaces available.
This would be an interesting project for the school to undertake. To many students, the average classroom may seem dull. Old, wooden tables fitted together tightly in the spaces available.We think the classroom you are in every day can effect your learning and attention ability. If it is dull and lifeless, your mind may be bored however a new interesting, and perhaps colourful layout may change the minds of many people during a class.
In the present layout, the tables are pushed in side by side with two at each table. These tables shift around over time and and are a hastle to rearrange. Any student will tell you how at least once you will come across a row that is so tightly squeezed you can barely sit down and work and reaching for your bag under your table is near impossible.
However with this new idea, tables can be built and fixed to a position where they cannot move. Also, there will be a much more flowing action when entering and leaving the classroom, as well as keeping the original 30 seating places. There can also be a bag compartment under the table to avoid people passing to trip over the bags that are (at the moment) scattered on the floor. This compartment would also act as space for students legs. One other advantage of having this idea is because it is a box table, there are no legs and less open floor area leaving it easier to clean when the school day is over.
These are some of the many advantages of this layout and because it is only a draft, much more changes could be made while keeping the idea to expand even more.
Sunday, February 28, 2010
Second Lesson: 4th & 5th Years
We spent this class reviewing ideas of what each of us would like to change about the school. We then used current plans of the school and added our changes to them. The class also used a model that was being made of the school to get a better look of the whole school and get a better understanding of some problems, i.e. the tight corridors.
Monday, February 22, 2010
Inspiration .....
Subscribe to:
Posts (Atom)








